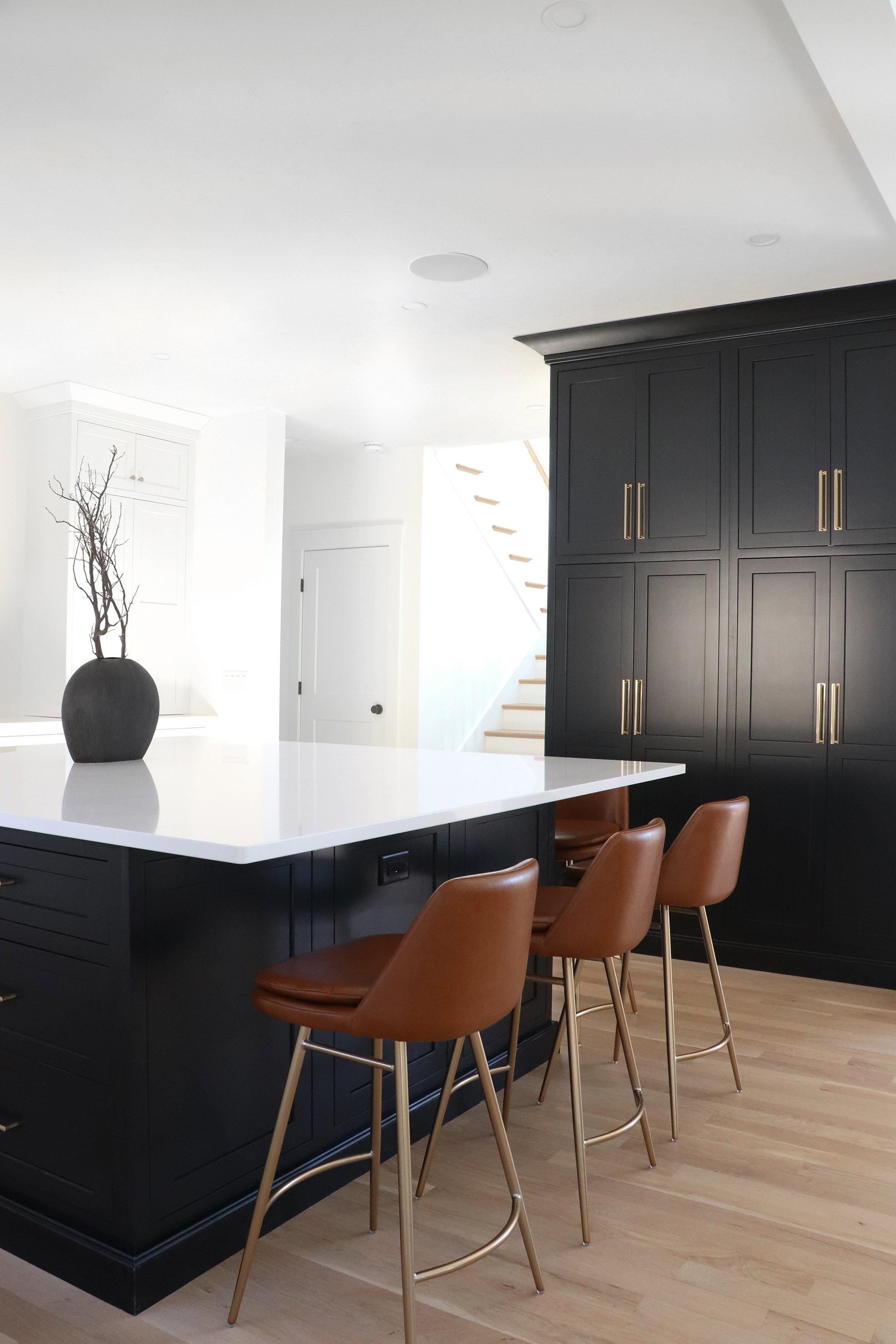Choosing a kitchen Island that suits your space
Today, many homeowners are looking for an open concept for their kitchen and living areas. One of the most common requests to incorporate into the open concept is a kitchen island. The older homes in Southeastern Massachusetts were not designed with open floor plans. In fact, the oldest homes did not have a room designated as a kitchen. Therefore, fitting an island into an older home can be a challenge. There are many factors to consider when determining if your space can accommodate an island.
The most important circumstances of adding an island are the size of the room and the clearances available. The goal is to have a minimum clearance around all areas of 36 inches, but 42 inches or greater is ideal. More space in front of appliances is beneficial, especially in front of the refrigerator. This allows comfortable access, as well as the space to pull the appliance out for cleaning and service. For reference, a kitchen should be at least 12 feet wide to fit an island with seating. For a Cape Cod style home this measurement would be from the kitchen sink window to the center dividing wall. No room for an island? Perhaps consider removing a wall to gain the space needed.
The type of island is something else to keep in mind. Do you want a work island, or an island with seating? A work island may be more appropriate for a smaller space because it does not need an overhang for seating. A work island is ideal for food preparation as well as hosting events. It’s large enough to serve food and congregate around while still allowing flow around it. An island with seating is perfect for those quick family meals, or when there’s no dining room available. In many cases, an island with seating can replace the “eat-in” kitchen table.
Sizing an island for seating requires some thought. First, how many people will need to be seated at it, and how will that fit in the space and clearance requirements. We recommend providing a minimum of 24 inches of width per seat. So, if you wanted to seat your family of 4 you would need an island that is at least 8 feet long. Alternatively, if space is limited, you can seat people at the ends of the island.
For those fortunate enough to have a large space to work with we often recommend multiple islands. Newer homes with open floor plans can have a lot of space and in some cases too much space goes wasted. In this situation we can incorporate a work island along with an island with seating. The work island can have a range top so while you’re cooking you can be in the conversation with your family and guests.
Your style will also determine how we design your kitchen island. Do you want a traditional island where the seating overhang literally just extends off the back of the cabinets, or do you want the ends of the island captured with panels to provide the look of a piece of furniture? If your room is long enough, we can also add more storage or a bookcase to the end. How about color or wood species? Would you like the island cabinetry to have the same finish as the perimeter, cabinetry or do you want to add some contrast? We often design the perimeter using a timeless paint color while incorporating a trendier color for the island. Today we are seeing a lot of white oak island with a rift or quarter-sawn cut. This grain pattern is more linear and contemporary. Another popular choice is walnut which offers a more refined look.
Designing an island takes careful planning for aesthetics and function. Reaching out to a skilled design firm is an important first step!





